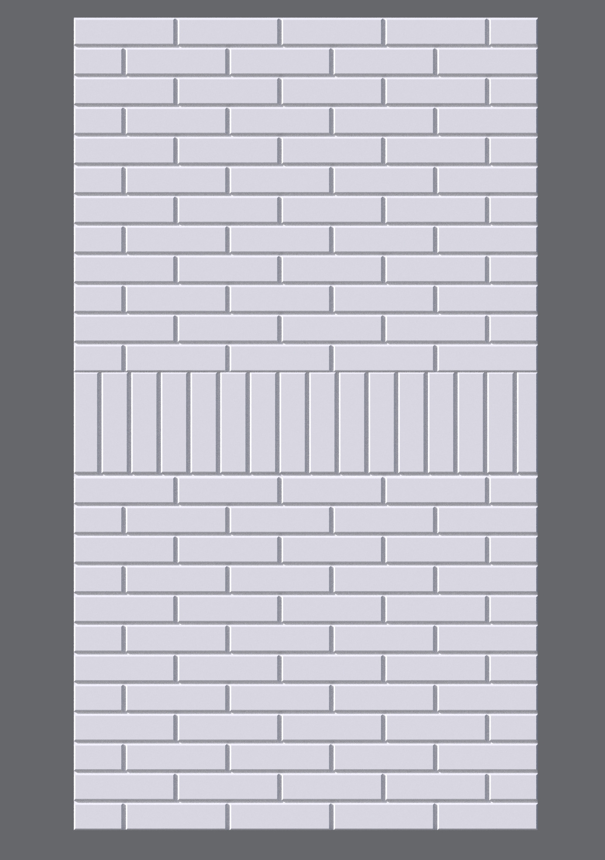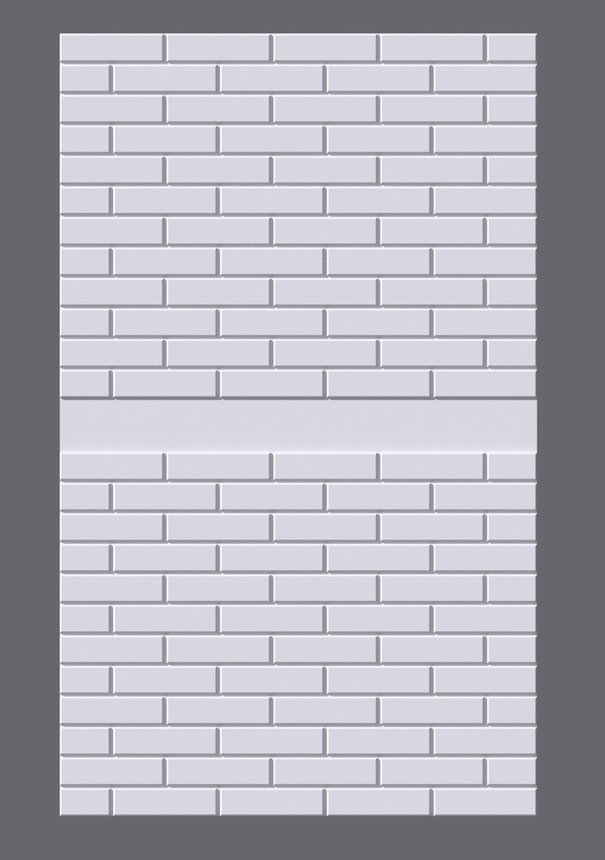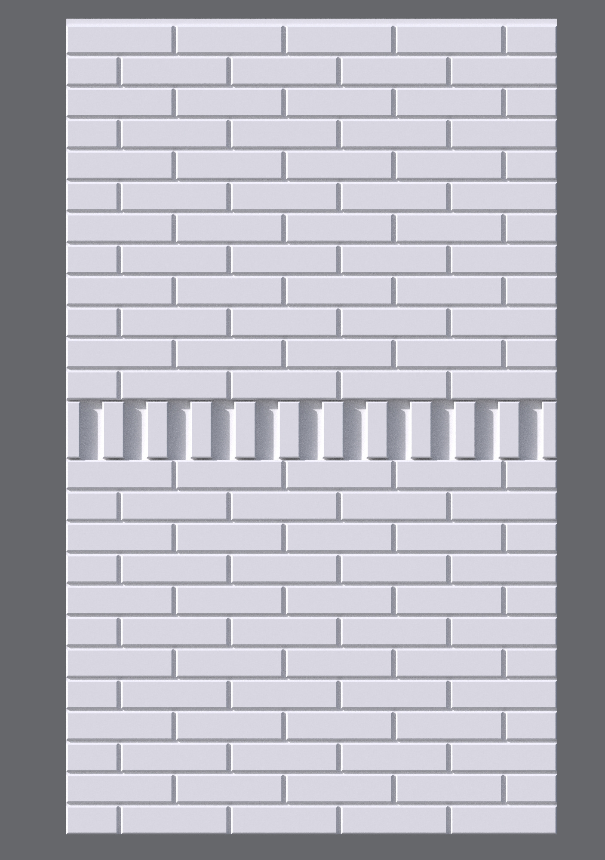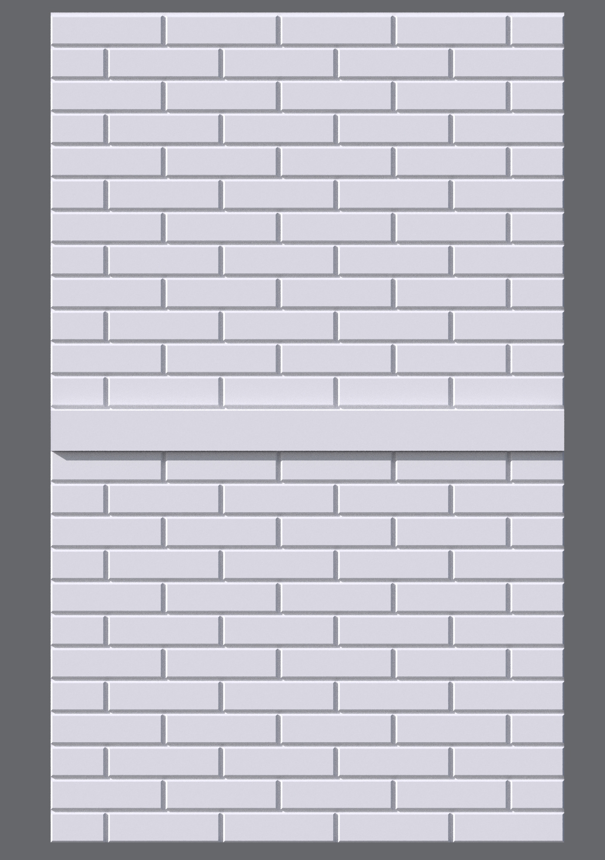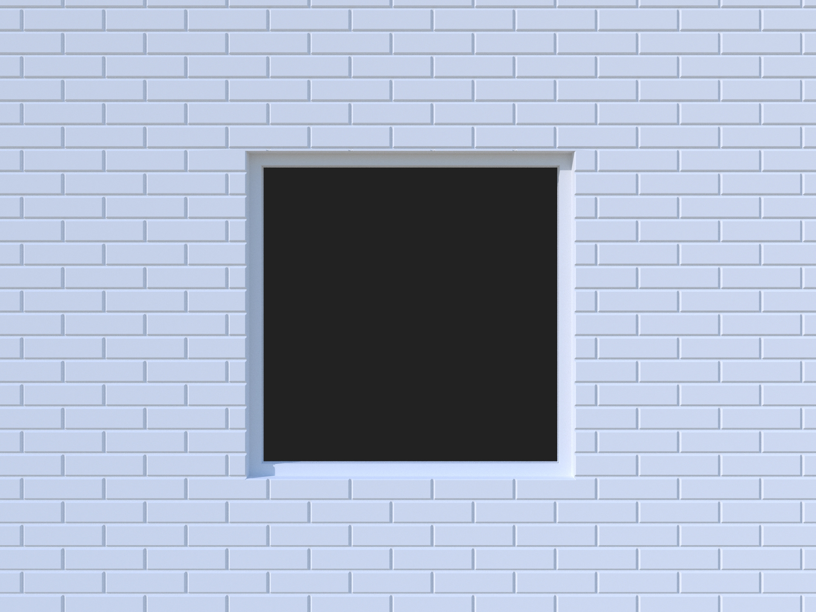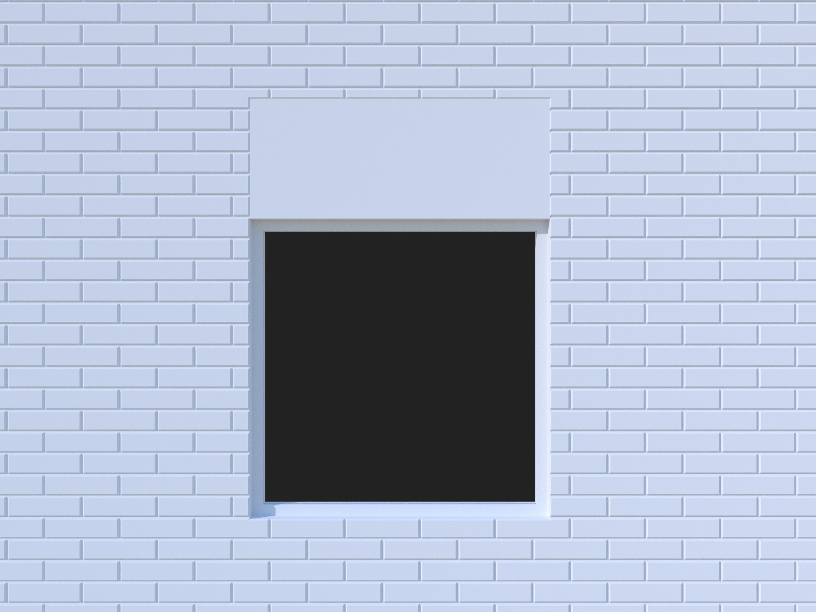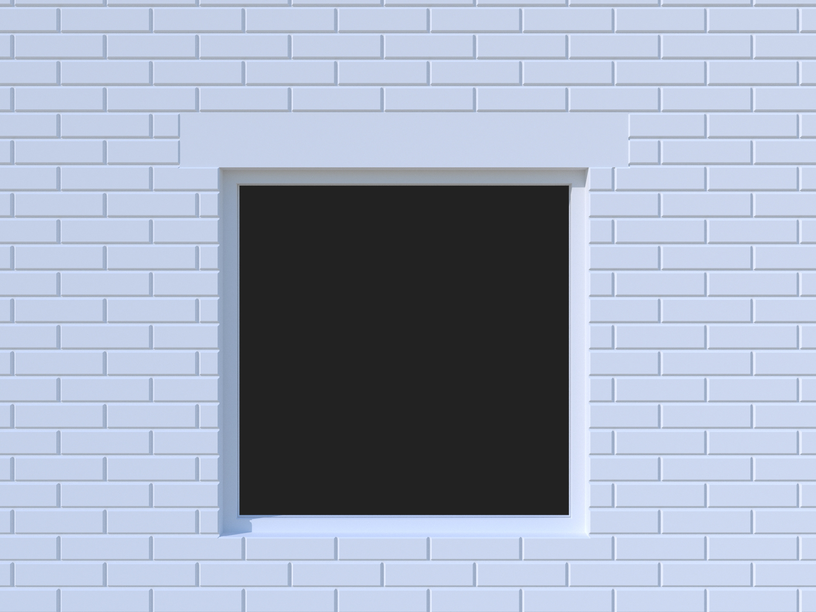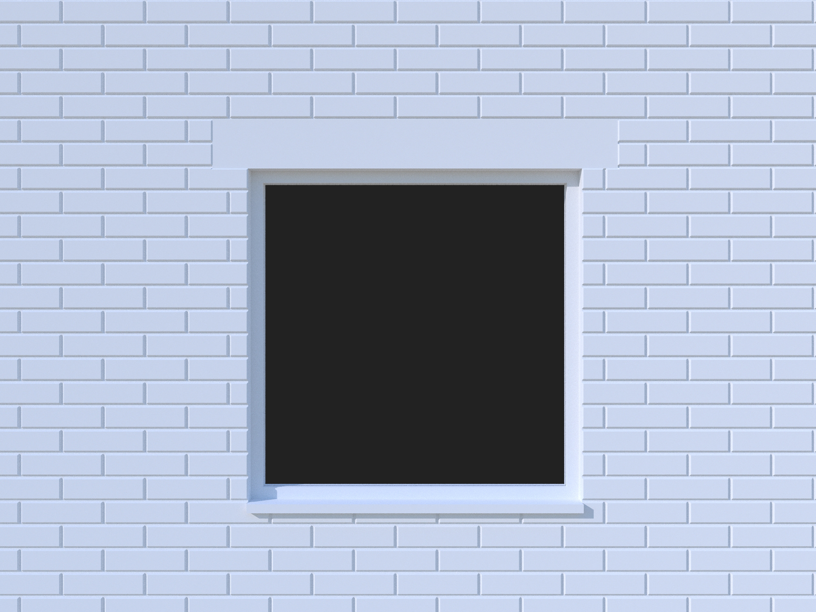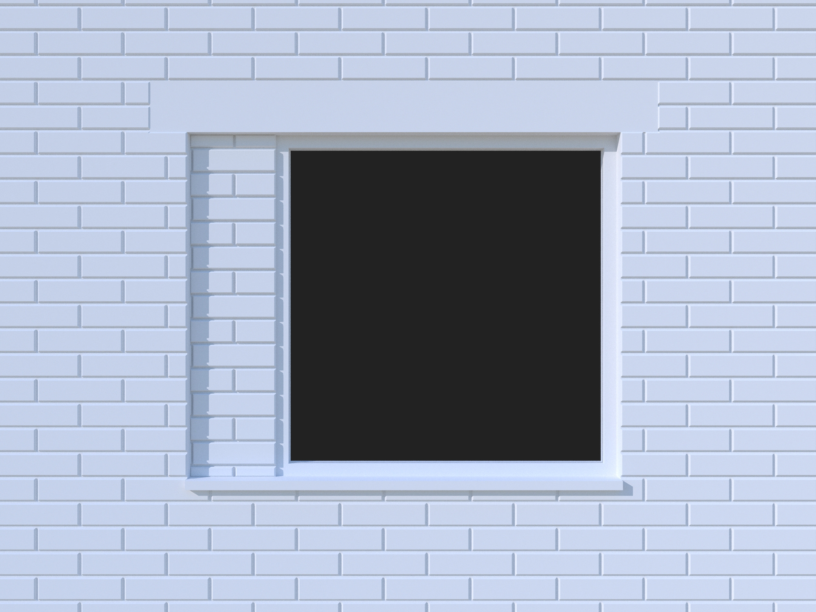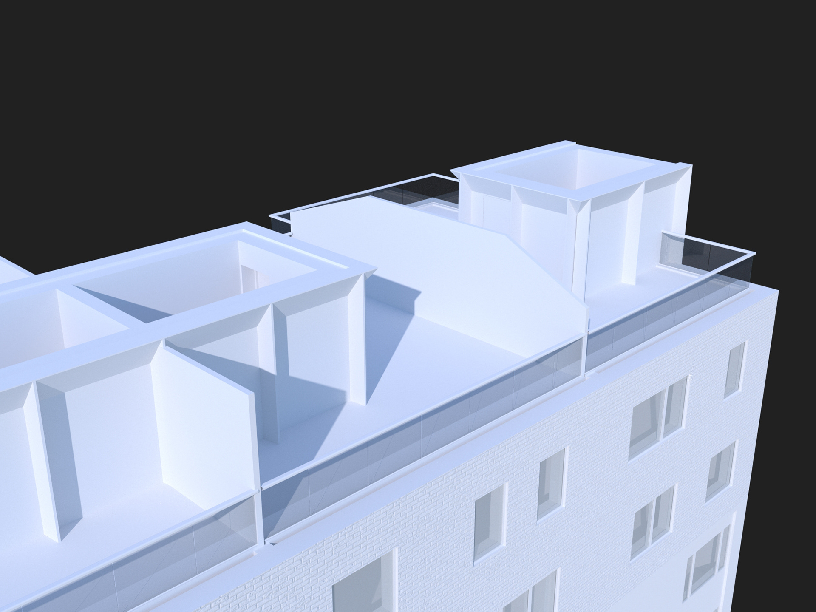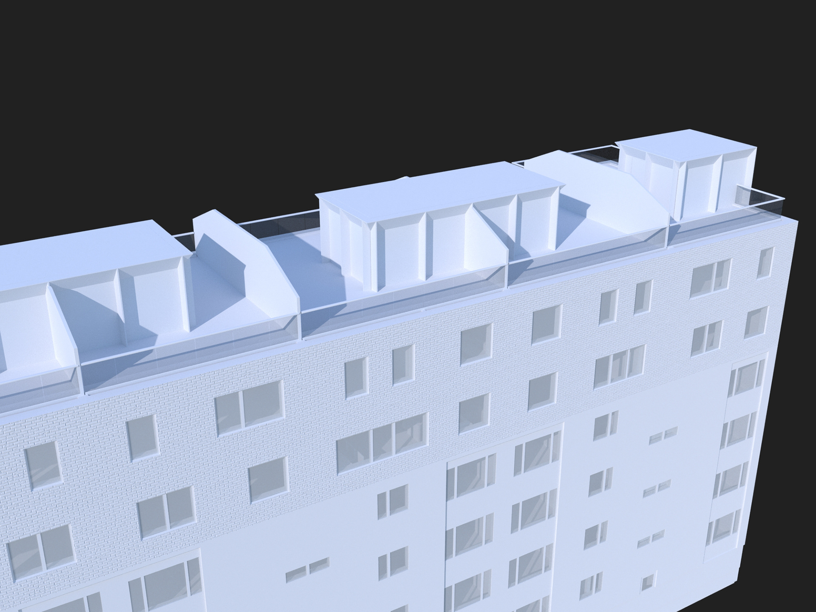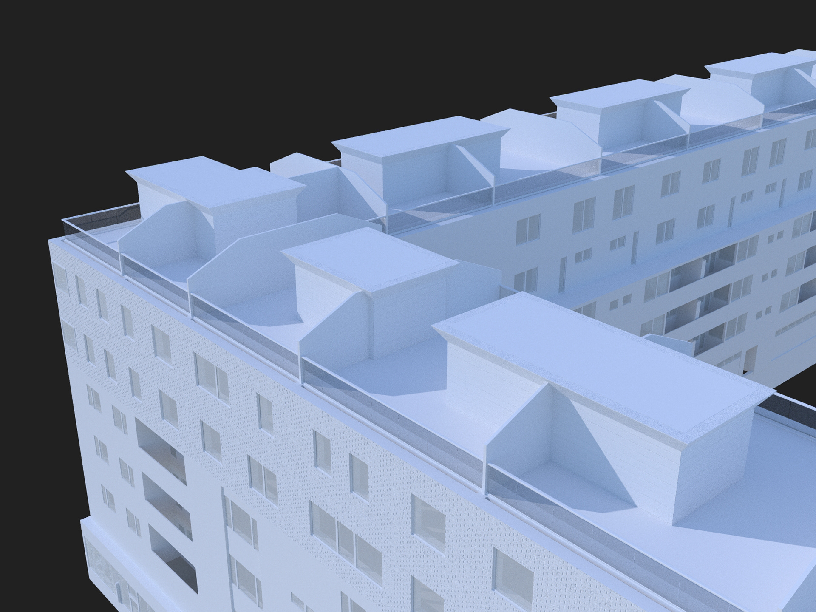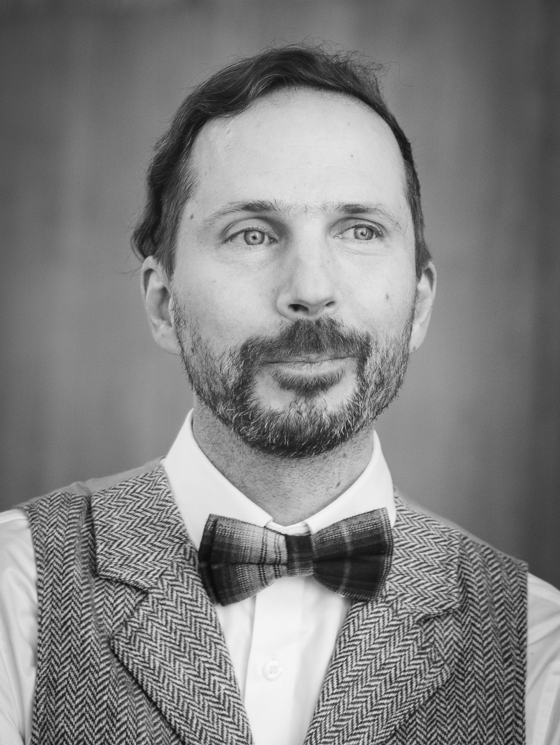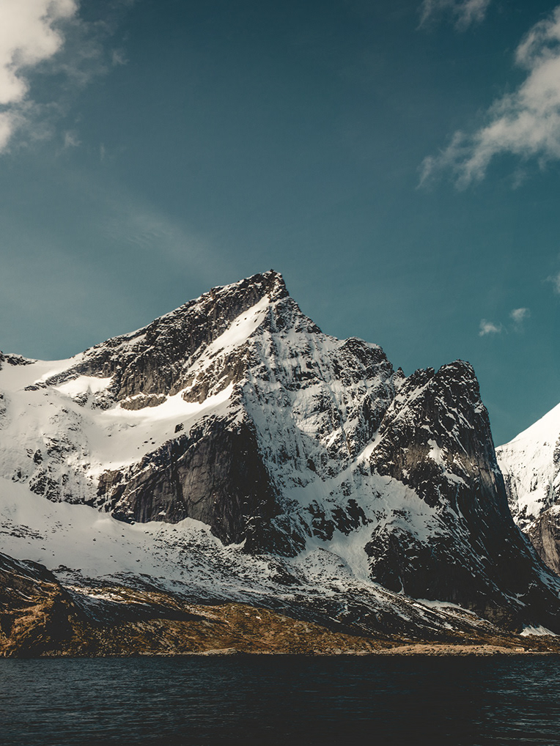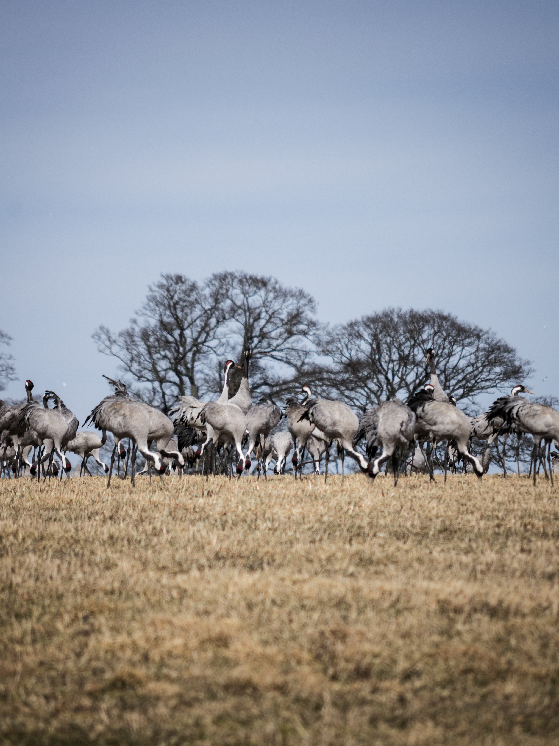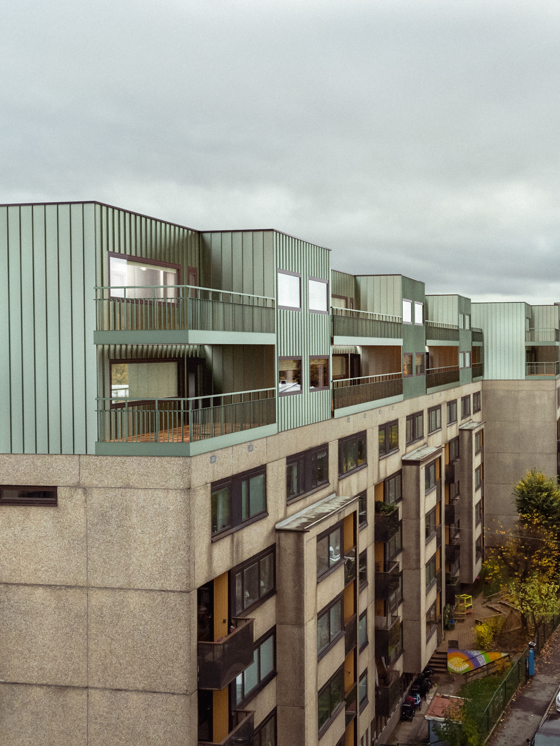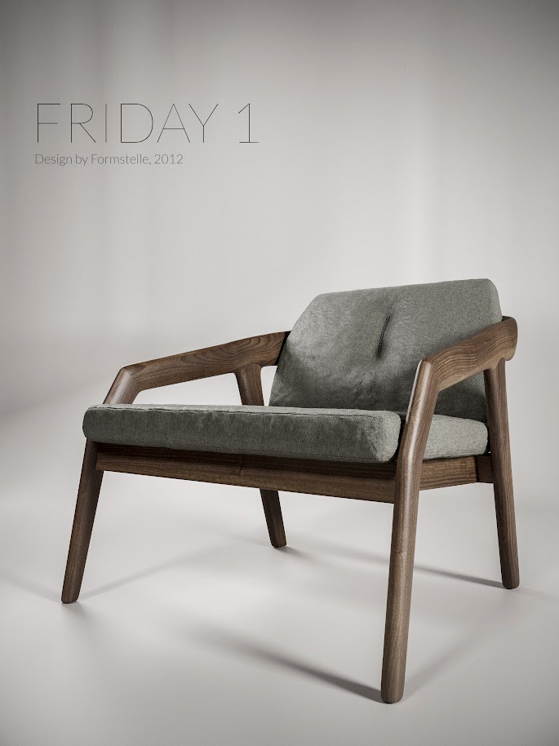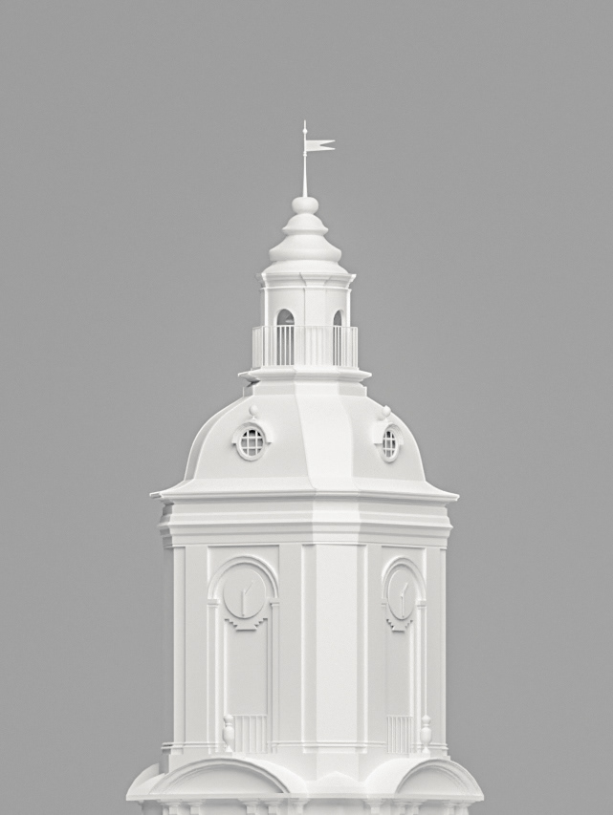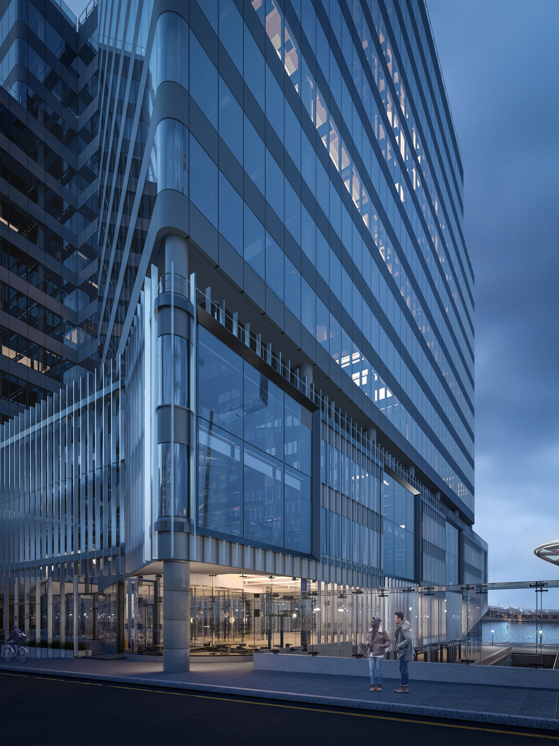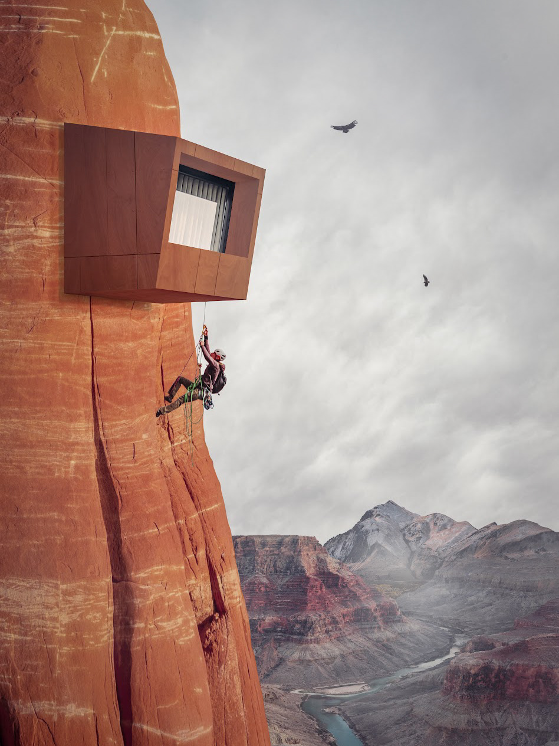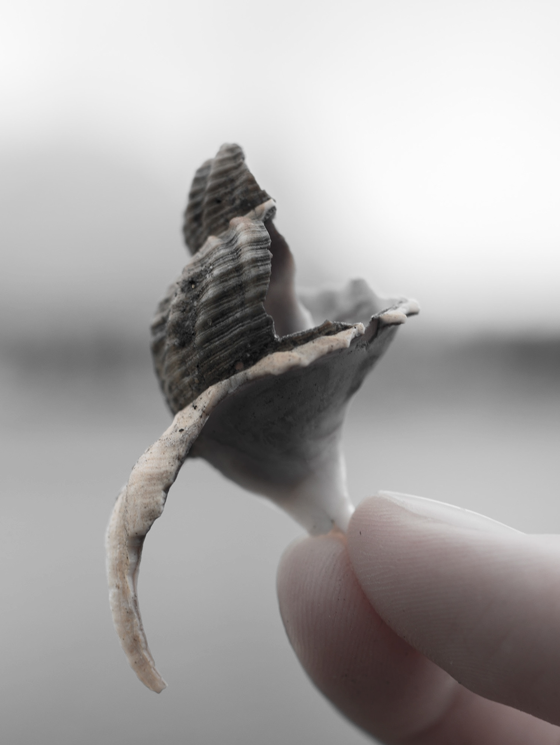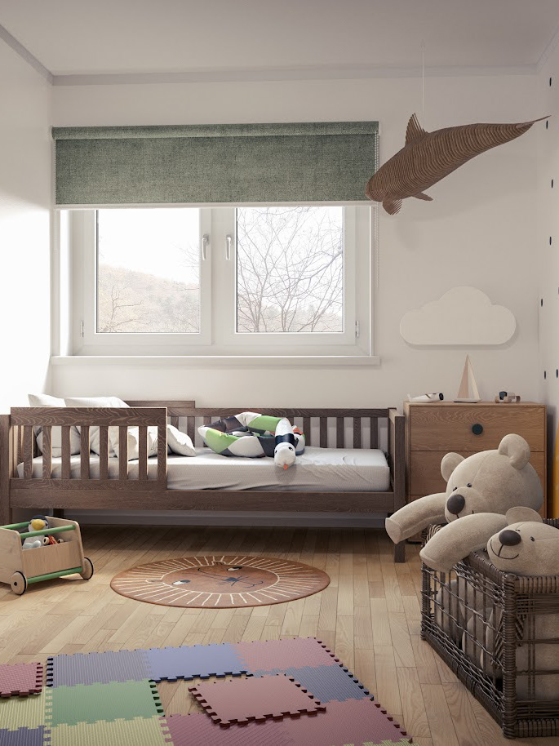During my internship at Unit Arkitektur in Gothenburg, I got the chance to practice drone photography for photo matching in several projects.
This project was a design suggestion for a potential upper extension of an apartment building in Flatås, Gothenburg, that was planning a replumbing. I was given 3D Archicad files as a base to build upon, and I was tasked with gathering references, and iterating on facade design and rooftop design suggestions.
The facade was built parametrically using RailClone and the entire process used 3ds Max, Corona Renderer, and Photoshop. The drone used was a DJI Mini 2.
Below, some quick renders during the design process can be seen.
